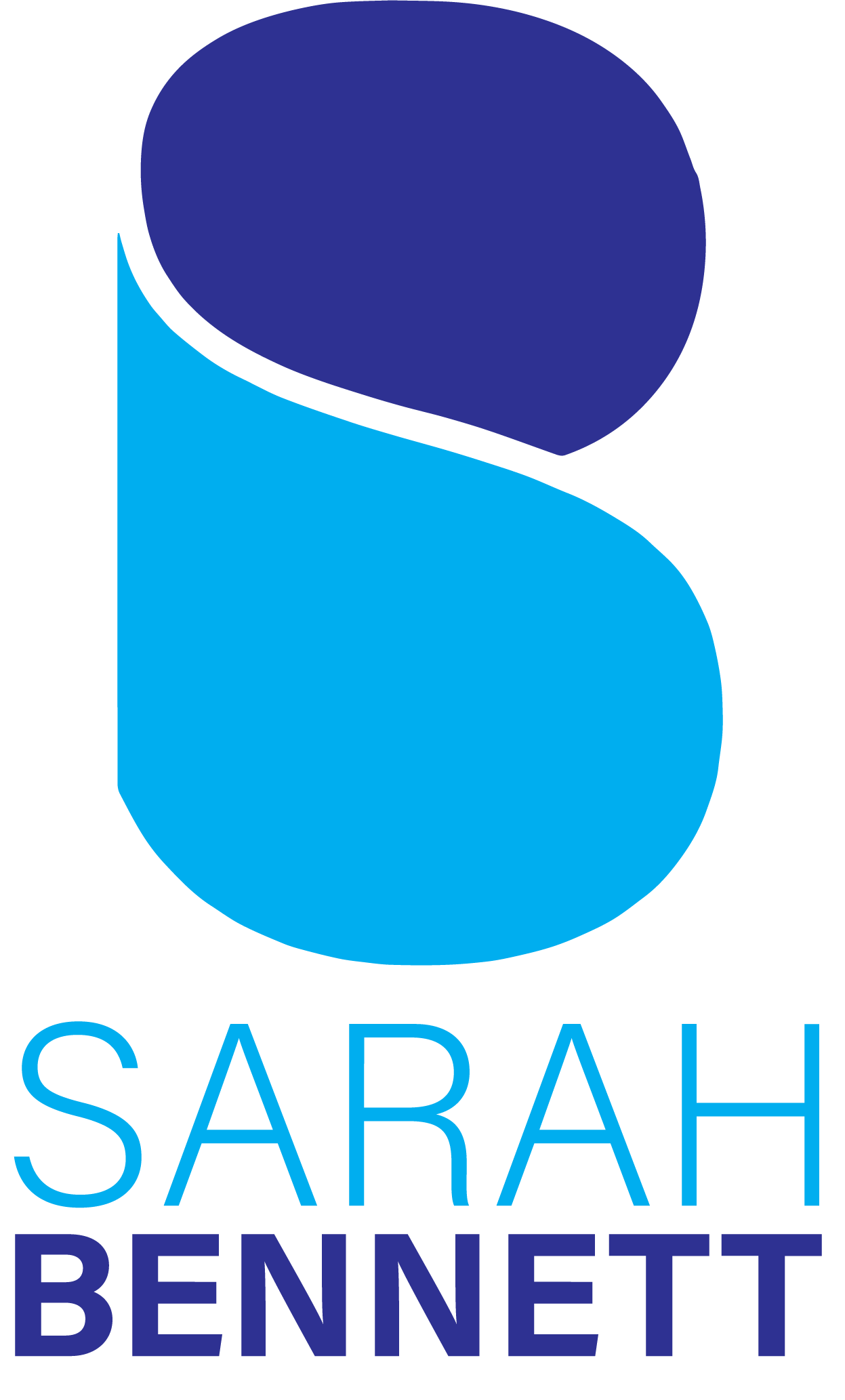AIA Catalog
The architecture featured in my AIA catalog is log cabins. S support beams serve as a graphic element, as well as sections of thin/dashed lines to relate to floorplans. I also took shapes from within the beams, such as the triangle of blocked off space and the square bolts holding them together. I chose the warm colors to convey the warmth of a log cabin, particularly the fireplace, with the blue creating contrast. The body copy is typeset in Domus, and the headers in both Domus and in some instances Brothers OT. The latter is very thick and angular, relating to wood-working; the former is thin and rounded which creates contrast and a sense of sophistication. The paperstock is Newsprint White Dur-o-tone 60lb text, an off-white which gives a warm feel. It also has speckles that are almost earthy, the randomness of which relate to the imperfections of the raw materials used to build log cabins. This book is perfect bound, with an exposed spine again relating to the rawness of log cabin architecture. The spine is covered with a soft printmaking paper, conveying the warmth and homey quality of log cabin living. A soft cover is used for front and back to give it sturdiness but also not to overwhelm the reader. The order form incorporates elements from within the book (color, graphic elements), and fits snuggly in a pocket, much like the fitting of logs together.
